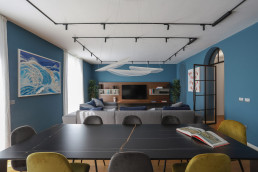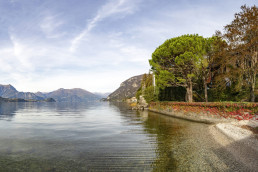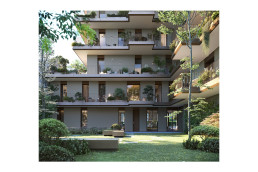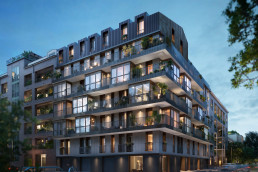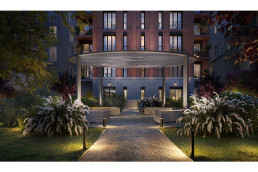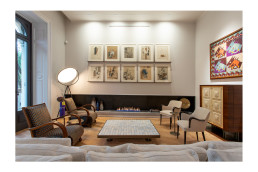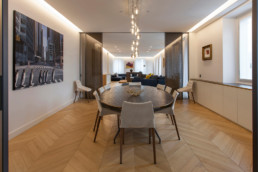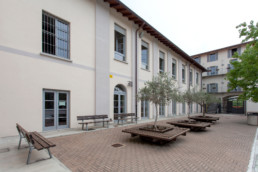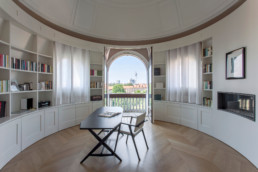
CA’ GIARDINO
The Ca’Giardino Residence is a complex linear design building typology composed of two buildings of different heights built on a highly irregularly shaped urban lot. The shape of the lot and the different heights of the buildings required complex architectural and engineering solutions that are visible in parts in the articulated roofs of the buildings. In addition, the construction comprises two underground levels which are used as garages.
The project places a great deal of emphasis on the spatial quality of the interiors, focussing on coziness and warmth, by developing original architectural solutions. Apartment styles range from studio apartments to lofts to meet the various needs of their users.
The outdoor spaces are comprised of gardens of trees, shrubs and flowering plants. The project thus contributes to environmental regeneration and urban biodiversity and anticipates a style of planning that is current and expanding rapidly in the metropolitan area of Milan. The purpose of this is to create a microclimate that can produce moisture and oxygen to absorb CO2 particles and dust.
Environmental sustainability.
The Ca’ Giardino project is also a sustainable housing model due to the solutions applied to the thermal insulation of the building, reducing energy requirements for both heating in the winter and cooling in the summer. Moreover, the project specified the realisation of energy efficient plants fuelled by integrated renewable energy sources. The building is primarily served by a heat pump installation, which inverts the cycle in the summer months, combined with geothermal wells. The system is fulled by energy efficient photovoltaic panels to reduce the use of electrical energy from external sources. Hot water for bathing is primarily produced by a thermal solar panel plant.
FIELDResidentialNAMECa' GiardinoCLIENTPrivateYEAR2007LOCATIONMilan, Italy

