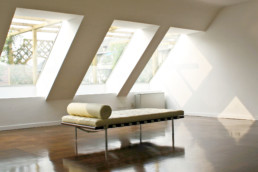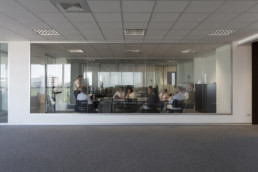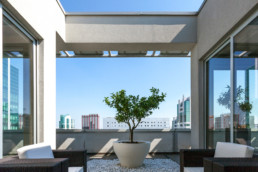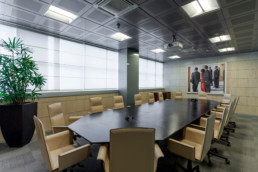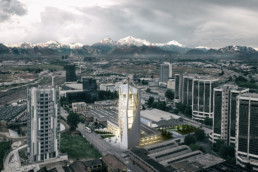
DANECO
New management offices created on the top floor of an existing building. Here there are three offices for management, an administrative office, a reception and secretarial office, a kitchen and a large meeting room with a very high ceiling on two levels.
The rooms on the ground floor were designed to be used by the offices of the other building that shares the same lot. In addition, they were designed to be flexible spaces separated by a curved wall consisting of sliding panels.
The conference room, shaped like an amphitheatre, generates the curve of the walls, separating it from the sitting room-coffee break area and the entrance. The two curved walls are made of different materials – wood and glass – so as to diversify the space. Moreover, the entrance wall is mirrored to create an idea of even more room
FIELDOfficesNAMEDanecoCLIENTPrivateYEAR2009-2011LOCATIONMilan, Italy

