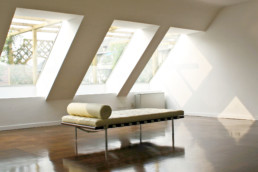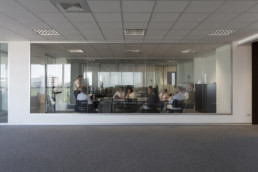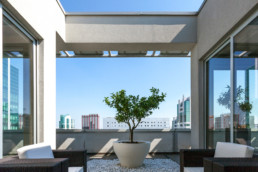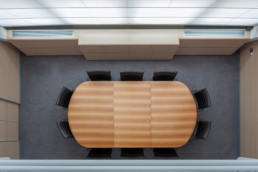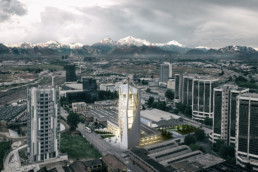
KINEXIA
Renovation of an existing building which formerly housed a nursery school and construction of laboratories and management offices. On the ground floor work stations lead off from the reception at the entrance. A subdivision of the interior with modules of various surface dimensions has enabled greater functional flexibility providing large open spaces alternating with single offices and small-sized rooms for staff meetings. On the top floor are the offices of the management radiating from the the central nucleus of the administrative office which faces directly onto a large meeting room destined for customer and board meetings.
The use of glass partitions allows natural daylight to reach as far as the rooms occupying the core of the building, which lies at some distance from the outer walls.
FIELDOfficesNAMEKinexiaCLIENTPrivateYEAR2011LOCATIONMilan, Italy

